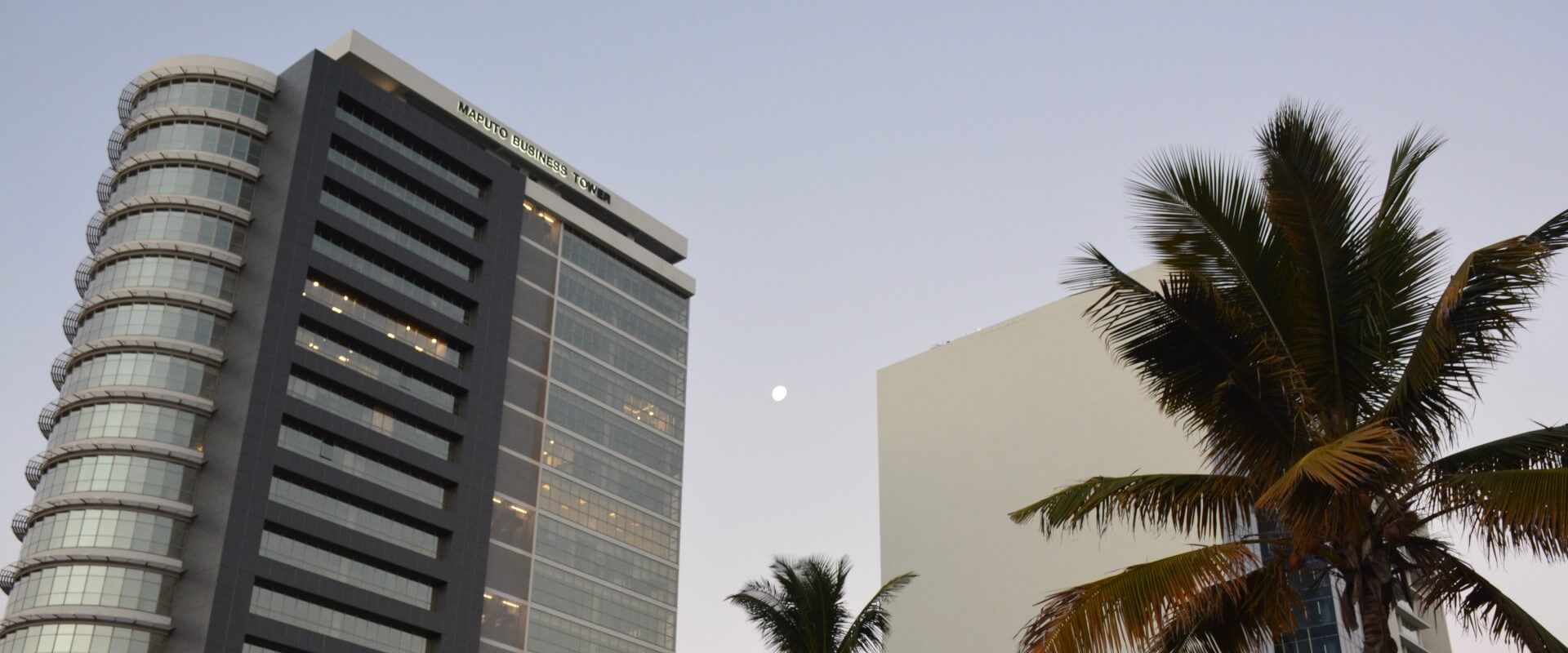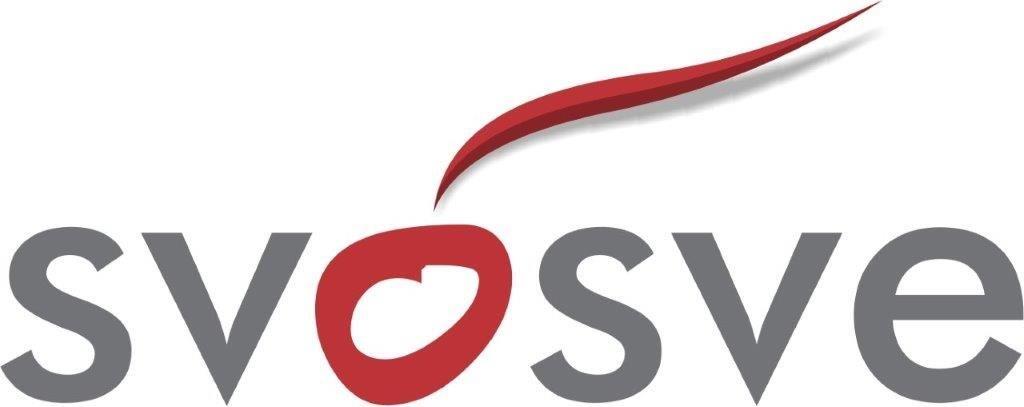
CONSULTANCY SERVICES FOR THE FEASIBILITY STUDIES, ENGINEERING DESIGN AND CONSTRUCTION SUPERVISION OF MULTI_USE OFFICE COMPLEX OF 20 FLOORS CLASS A+++ BUILDING
Consultancy Services for the Feasibility Studies, Engineering Design and Construction Supervision of Multi_use Office Complex of 20 Floors Class A+++ Building
Cobham Development Ltd has invested in the construction of a new multi-functional building (offices and commerce), Class A+++ class of 20 floors, in Maputo with a sea view. The building offers retail shops, apartments, gym, and office and parking.
The development has a total construction area of 25.875 m2 of which 11.602 m2 will be for office area and will provide for 341 parking bays. The building structure is in the form of Reinforced Concrete frame on pile foundations with pile caps and columns and beam/slab systems from ground floor to roof levels. Each floor level of the entire building is serviced by a VRV Air conditioning system, except the parking floors that are naturally ventilated. The building is fitted with four (4) elevators to facilitate movement of people and goods. All the mechanical services are serviced by an electrical, data and telecommunications system as part of the same project. The building will be connected to the municipal water mains and has a 60 m3 ground level reservoir and 300 m3 litre tank at roof level. The branch utilizes on site_wet sanitation connected to an existing municipal collector by pumping from a local reservoir at ground level.
The development has a total construction area of 25.875 m2 of which 11.602 m2 will be for office area and will provide for 341 parking bays. The building structure is in the form of Reinforced Concrete frame on pile foundations with pile caps and columns and beam/slab systems from ground floor to roof levels. Each floor level of the entire building is serviced by a VRV Air conditioning system, except the parking floors that are naturally ventilated. The building is fitted with four (4) elevators to facilitate movement of people and goods. All the mechanical services are serviced by an electrical, data and telecommunications system as part of the same project. The building will be connected to the municipal water mains and has a 60 m3 ground level reservoir and 300 m3 litre tank at roof level. The branch utilizes on site-wet sanitation connected to an existing municipal collector by pumping from a local reservoir at ground level.
